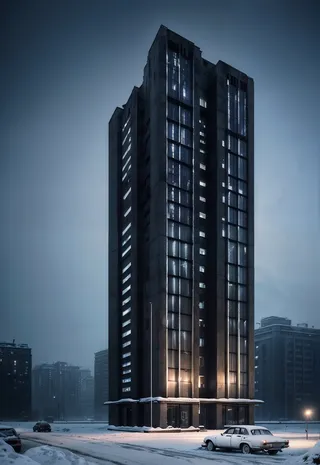
Brutalist Lobby with Natural Light and Indoor Planter
画像説明
Spacious Brutalist lobby with raw concrete walls, featuring a soaring double-height ceiling and extensive floor-to-ceiling glass windows that flood the space with natural light. At the center stands a small, pruned indoor tree in a stone or terrazzo planter. A large minimalist wall clock with black hands and tick marks is mounted on a central concrete wall, casting shadows in the daylight. The polished floor reflects structural elements and outdoor light, accented by minimal seating in metal or dark wood along the sides. Urban skyline is visible beyond the clear glass, enhancing the modern office ambiance.
画像スタイル
免責事項
この画像はAIによって生成され、ユーザーがアップロードしたモデルを使用しています。Diffusはクラウドベースのプラットフォームを提供していますが、モデルの所有権を主張したり、そのライセンス権を持っていません。ユーザーは、この画像と関連するモデルの使用が適用されるライセンス契約に従っていることを保証する責任があります。
生成パラメータ
プロンプト
A high-resolution, cinematic photograph of the interior lobby of a contemporary office building, designed in a clean, monolithic Brutalist architectural style. The lobby features a soaring double-height ceiling with raw concrete walls and sharp geometric forms. The space is flooded with natural light pouring through floor-to-ceiling glass windows, revealing an urban skyline just beyond the glass. At the center of the minimalist lobby sits a small, well-pruned tree — perhaps a bonsai or indoor fig — planted in a modern stone or terrazzo planter. The presence of this lone, living element contrasts subtly with the harsh, industrial materials surrounding it, adding a quiet organic warmth to the space. Mounted prominently on one of the concrete walls is a large, contemporary wall clock, oversized in scale with minimalist black hands and tick marks — its clean design standing out against the textured concrete. The polished floor reflects both the structure and the soft outdoor light, while a few clean-lined benches or seating elements may sit off to the sides in metal or dark wood.
サンプラー
モデル
CFGスケール
ステップ数
シード値
関連するモデル
関連するキーワード
ディスカッション
コメントを残すには log in してください。













