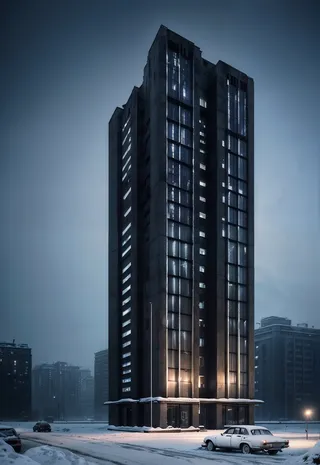
Brutalist Lobby with Natural Light and Indoor Planter
이미지 설명
Spacious Brutalist lobby with raw concrete walls, featuring a soaring double-height ceiling and extensive floor-to-ceiling glass windows that flood the space with natural light. At the center stands a small, pruned indoor tree in a stone or terrazzo planter. A large minimalist wall clock with black hands and tick marks is mounted on a central concrete wall, casting shadows in the daylight. The polished floor reflects structural elements and outdoor light, accented by minimal seating in metal or dark wood along the sides. Urban skyline is visible beyond the clear glass, enhancing the modern office ambiance.
면책 조항
제공된 이미지는 사용자가 업로드한 모델을 사용하여 AI로 생성되었음을 알려드립니다. Diffus는 생성 프로세스를 용이하게 하는 클라우드 기반 플랫폼을 제공하지만, 모델의 소유권이나 라이선스 권한을 주장하지 않습니다. 사용자는 이 이미지와 관련 모델의 사용이 해당 라이선스 계약을 준수하도록 보장할 책임이 있습니다.
생성 매개변수
프롬프트
A high-resolution, cinematic photograph of the interior lobby of a contemporary office building, designed in a clean, monolithic Brutalist architectural style. The lobby features a soaring double-height ceiling with raw concrete walls and sharp geometric forms. The space is flooded with natural light pouring through floor-to-ceiling glass windows, revealing an urban skyline just beyond the glass. At the center of the minimalist lobby sits a small, well-pruned tree — perhaps a bonsai or indoor fig — planted in a modern stone or terrazzo planter. The presence of this lone, living element contrasts subtly with the harsh, industrial materials surrounding it, adding a quiet organic warmth to the space. Mounted prominently on one of the concrete walls is a large, contemporary wall clock, oversized in scale with minimalist black hands and tick marks — its clean design standing out against the textured concrete. The polished floor reflects both the structure and the soft outdoor light, while a few clean-lined benches or seating elements may sit off to the sides in metal or dark wood.
샘플러
모델
CFG 스케일
단계
시드
관련 모델
관련 키워드
토론
댓글을 남기려면 log in하세요.













