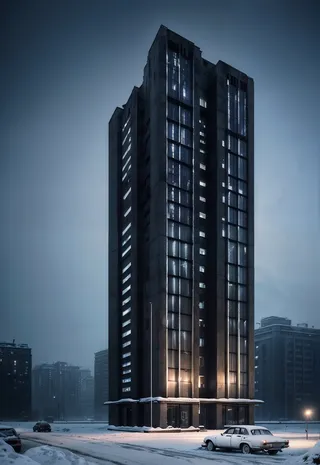
Brutalist Lobby with Natural Light and Indoor Planter
圖片描述
Spacious Brutalist lobby with raw concrete walls, featuring a soaring double-height ceiling and extensive floor-to-ceiling glass windows that flood the space with natural light. At the center stands a small, pruned indoor tree in a stone or terrazzo planter. A large minimalist wall clock with black hands and tick marks is mounted on a central concrete wall, casting shadows in the daylight. The polished floor reflects structural elements and outdoor light, accented by minimal seating in metal or dark wood along the sides. Urban skyline is visible beyond the clear glass, enhancing the modern office ambiance.
免責聲明
請注意,提供的圖片是由用戶上傳的模型通過人工智能生成的。Diffus 提供基於雲端的平台來促進生成過程;但是,我們不對該模型擁有所有權,也不持有其許可權。用戶有責任確保其對該圖片和相關模型的使用符合適用的許可協議。
生成參數
提示詞
A high-resolution, cinematic photograph of the interior lobby of a contemporary office building, designed in a clean, monolithic Brutalist architectural style. The lobby features a soaring double-height ceiling with raw concrete walls and sharp geometric forms. The space is flooded with natural light pouring through floor-to-ceiling glass windows, revealing an urban skyline just beyond the glass. At the center of the minimalist lobby sits a small, well-pruned tree — perhaps a bonsai or indoor fig — planted in a modern stone or terrazzo planter. The presence of this lone, living element contrasts subtly with the harsh, industrial materials surrounding it, adding a quiet organic warmth to the space. Mounted prominently on one of the concrete walls is a large, contemporary wall clock, oversized in scale with minimalist black hands and tick marks — its clean design standing out against the textured concrete. The polished floor reflects both the structure and the soft outdoor light, while a few clean-lined benches or seating elements may sit off to the sides in metal or dark wood.
採樣器
模型
CFG 比例
步數
種子碼
相關模型
相關關鍵字
討論
請log in以發表評論。













