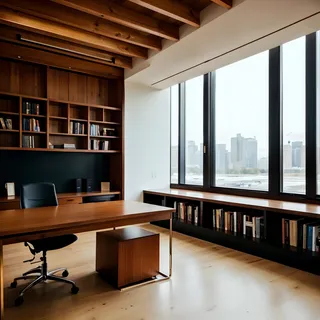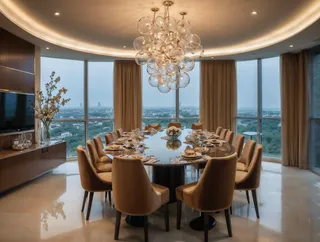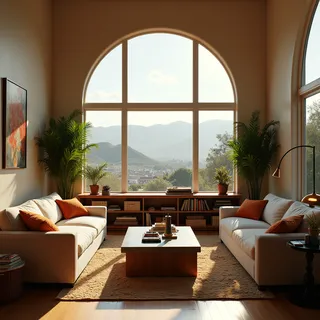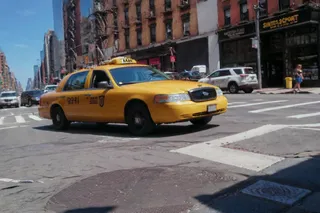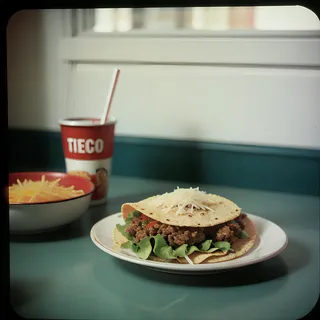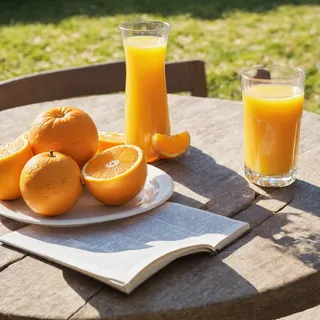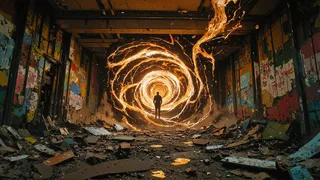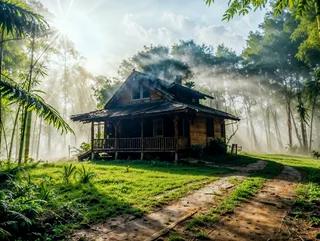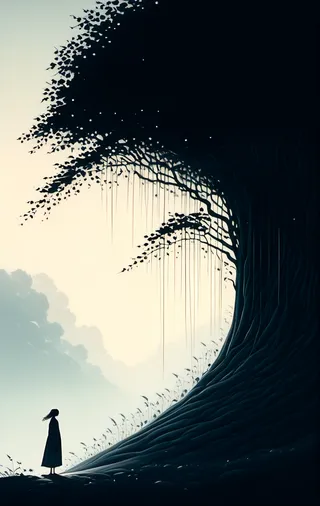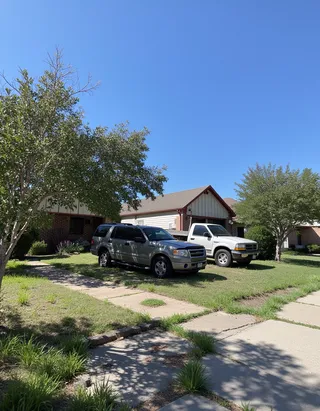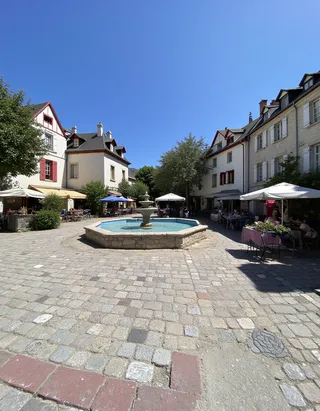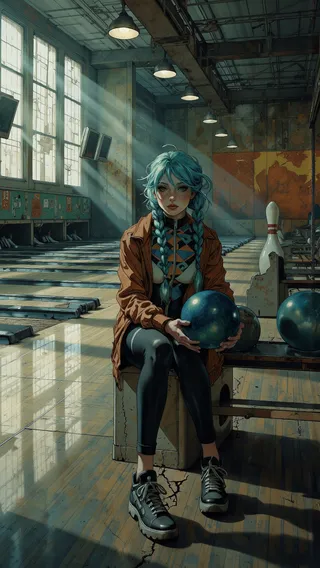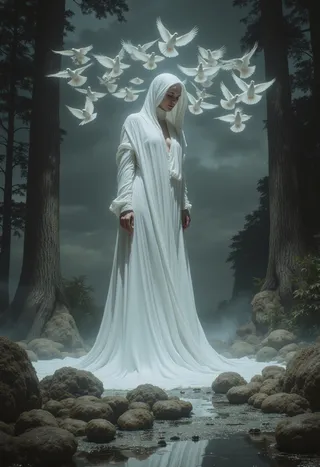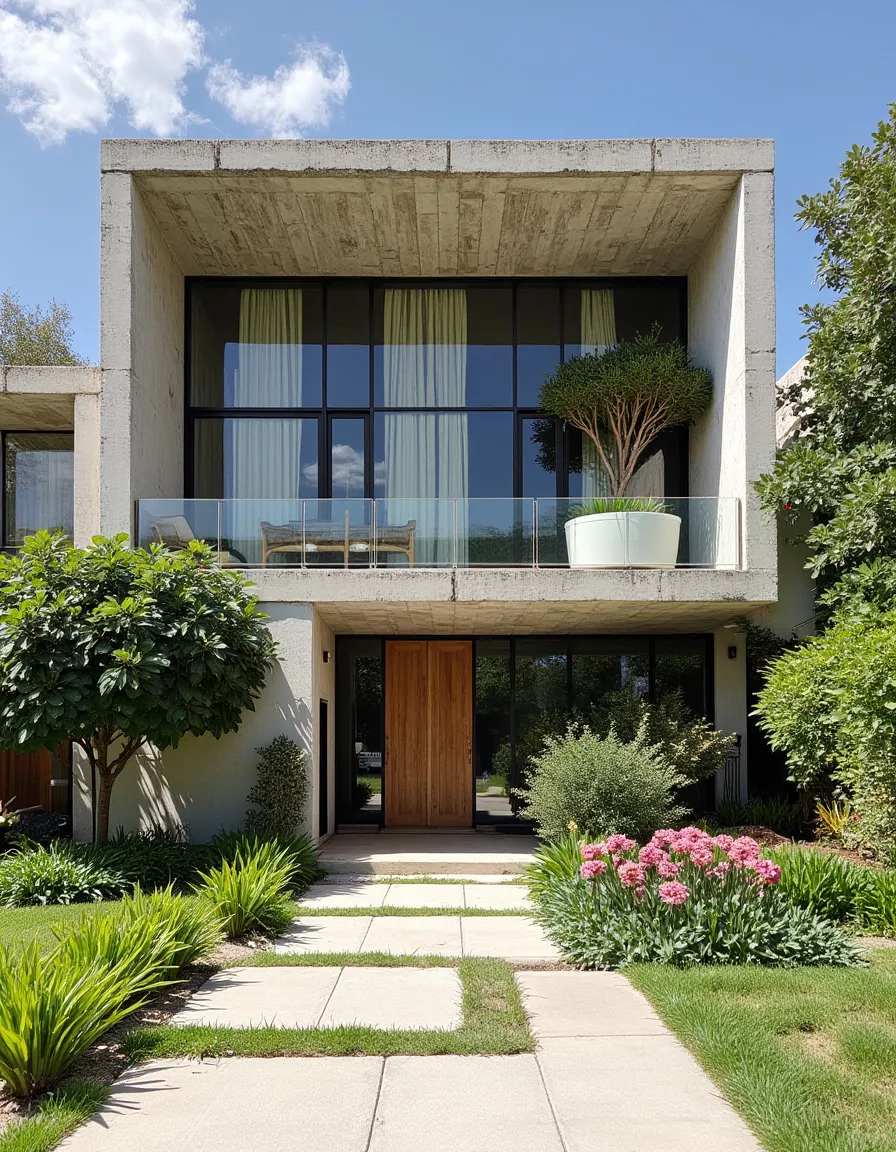
Eco Brutalist Concrete Mansion with Lush Greenery
Description de l'image
Eco Brutalist mansion featuring raw concrete construction with a textured, block-like facade. The two-story design includes large floor-to-ceiling windows that reflect the clear blue sky and allow for natural daylight inside. The upper floor is framed by a deep concrete overhang and includes a glass balcony with patio furniture and a large potted tree. The entrance highlights a warm wooden double door surrounded by glass panels. The landscaping integrates lush floral beds and a variety of green shrubs and trees, with a paved stone pathway leading to the front door. Bright sunlight casts sharp shadows, highlighting the clean, modern architectural lines while emphasizing sustainable and eco-friendly aesthetics in suburban settings.
Cas d'utilisation de l'image
Avertissement
Veuillez noter que l'image fournie a été générée par l'IA en utilisant un modèle téléchargé par l'utilisateur. Diffus propose la plateforme basée sur le cloud qui facilite le processus de génération ; cependant, nous ne revendiquons pas la propriété du modèle ni ne détenons les droits de licence. Les utilisateurs sont responsables de s'assurer que leur utilisation de cette image et du modèle associé est conforme aux accords de licence applicables.
Paramètres de génération
Invite
architectural photography, detailed, professional photography, exterior photo of a Eco Brutalist modern mansion made of concrete with lush floral and greenery, large floor to ceiling windows, modern chandelier and staircase, sunny, day time, <lora:iphone-dev-6:1> iphone photo
Échantillonneur
Modèle
Échelle CFG
Étapes
Graine
Modèles associés
Mots-clés associés
Discussion
Veuillez vous log in pour laisser un commentaire.


