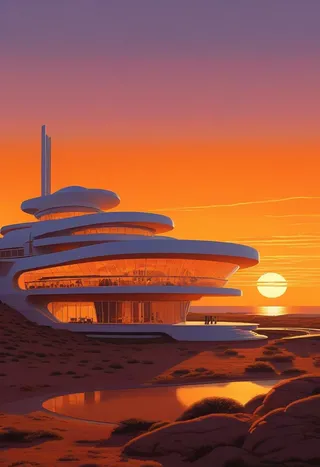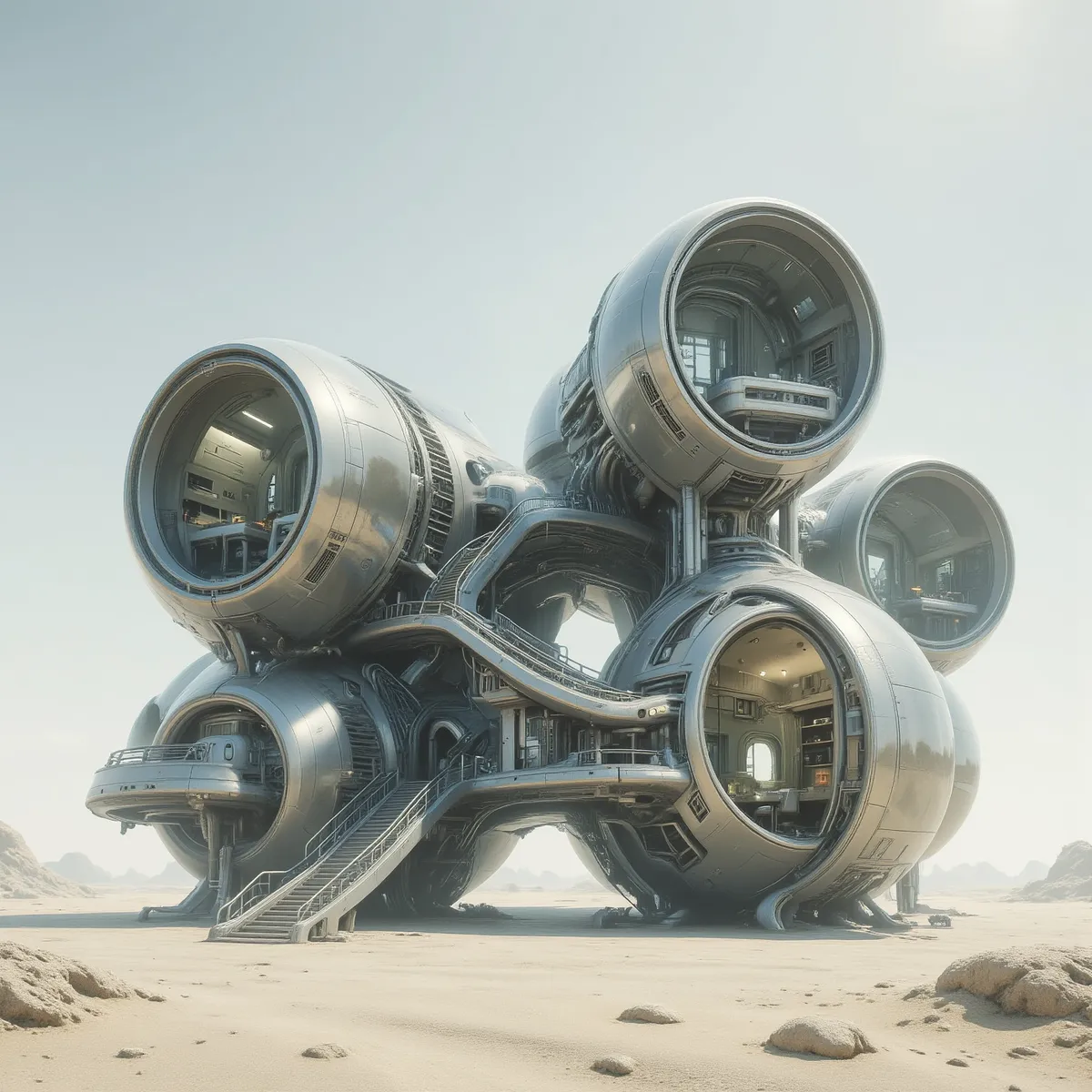
Futuristic Building with Cylindrical Transparent Tubes
Descrizione Immagine
A hyper-realistic CGI rendering of a futuristic high-tech building constructed from multiple cylindrical, transparent tubes clinging together in a symmetrical arrangement. Each tube contains distinct rooms, such as an office with a desk, chair, computer, and lamp; a room divided into sections with balconies and staircases; and smaller rooms with furniture. The design emphasizes a sleek, minimalistic style with intricate interplay of light and shadow highlighting the building's three-dimensional form. The structure is set on a sandy, rocky desert terrain under a plain light blue sky, conveying a sense of isolation and advanced technology. Multiple staircases connect the levels within the tubes, and the reflective metallic frame enhances the modern aesthetic.
Stili Immagine
Casi d'Uso dell'Immagine
Disclaimer
Si prega di notare che l'immagine fornita è stata generata dall'IA utilizzando un modello caricato dall'utente. Diffus offre la piattaforma basata sul cloud che facilita il processo di generazione; tuttavia, non rivendichiamo la proprietà del modello né deteniamo i diritti di licenza su di esso. Gli utenti sono responsabili di garantire che il loro utilizzo di questa immagine e del relativo modello sia conforme agli accordi di licenza applicabili.
Parametri di Generazione
Prompt
a highly detailed, hyper-realistic cgi rendering of a futuristic, high-tech building, the building is constructed from a series of cylindrical, transparent tubes that cling to each other, allowing for a clear view of the interior, the tubes are arranged in a symmetrical manner, with each tube containing a different room and space, the room is divided into four sections, each containing a small balcony and a staircase leading to the second floor, the second section shows a room with a desk, a chair, and a small table, the third section shows an office with a large window, a desk with a computer and a lamp, and shelves with various objects, the fourth section displays a room in a smaller room, complete with a chair and a table, a staircase leads to the upper level of the building, leading to a lower level, the background is a plain, light blue sky, and the ground is a sandy, rocky terrain, the overall style of the rendering is sleek and minimalistic, with a focus on the interplay of light and shadow, giving the building a three-dimensional appearance, the image conveys a sense of isolation and futuristic technology
Campionatore
Modello
Passaggi
Seed
Modelli Correlati
Parole Chiave Correlate
Discussione
Per favore log in per lasciare un commento.





























