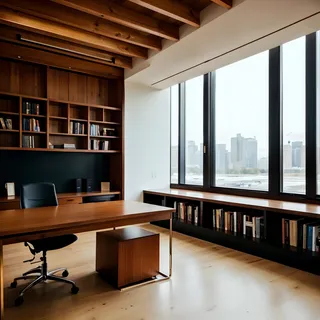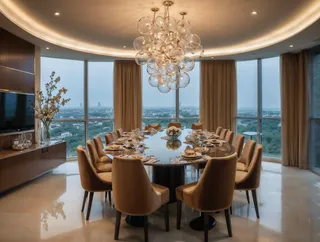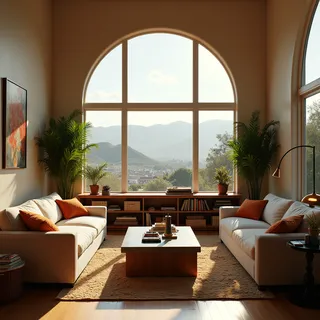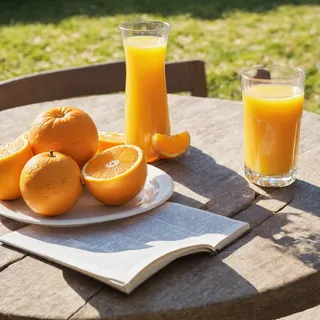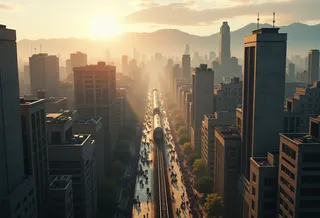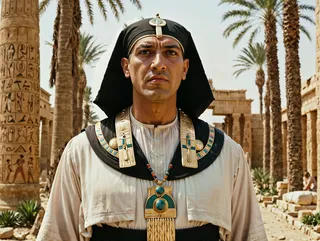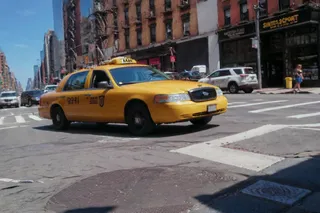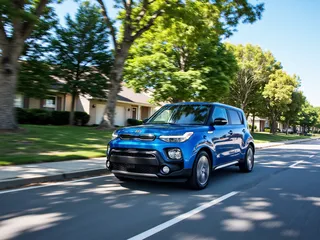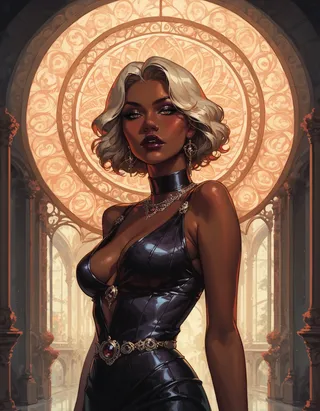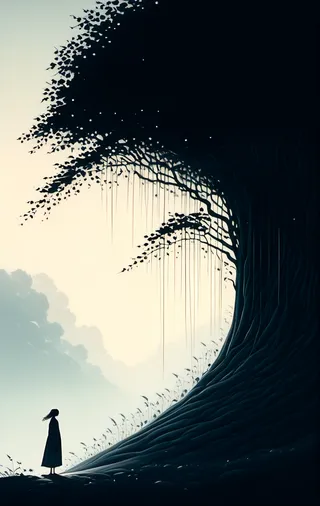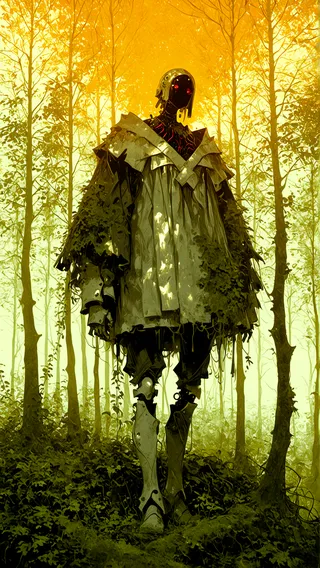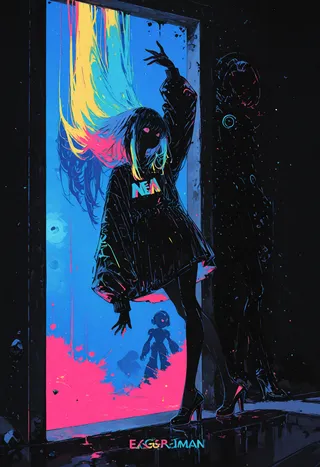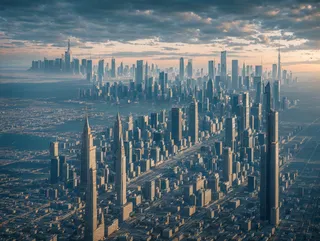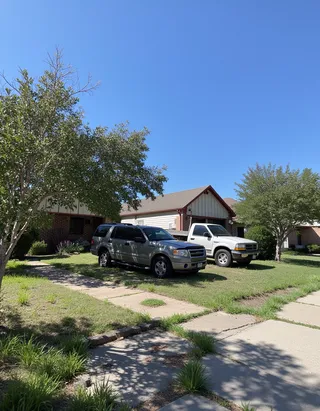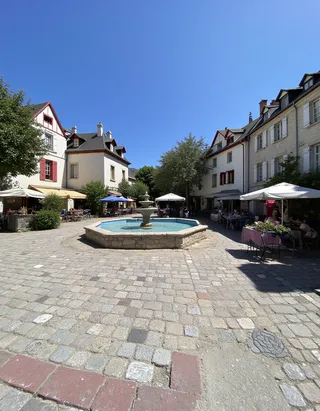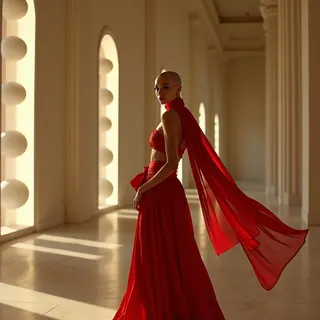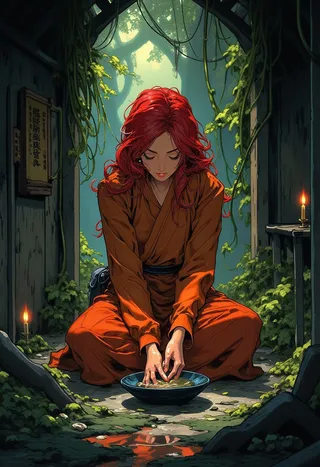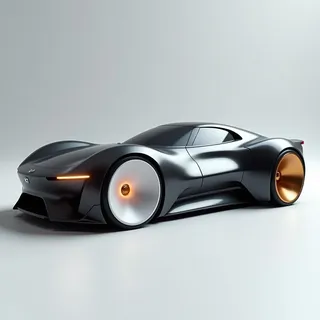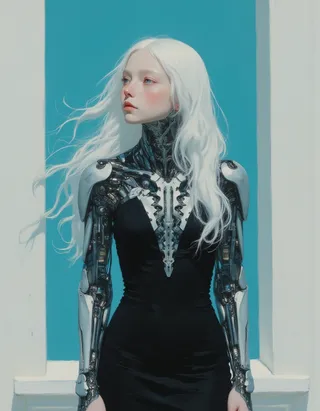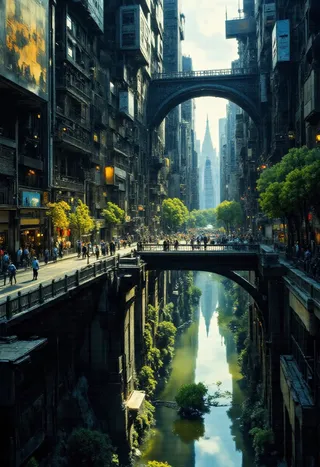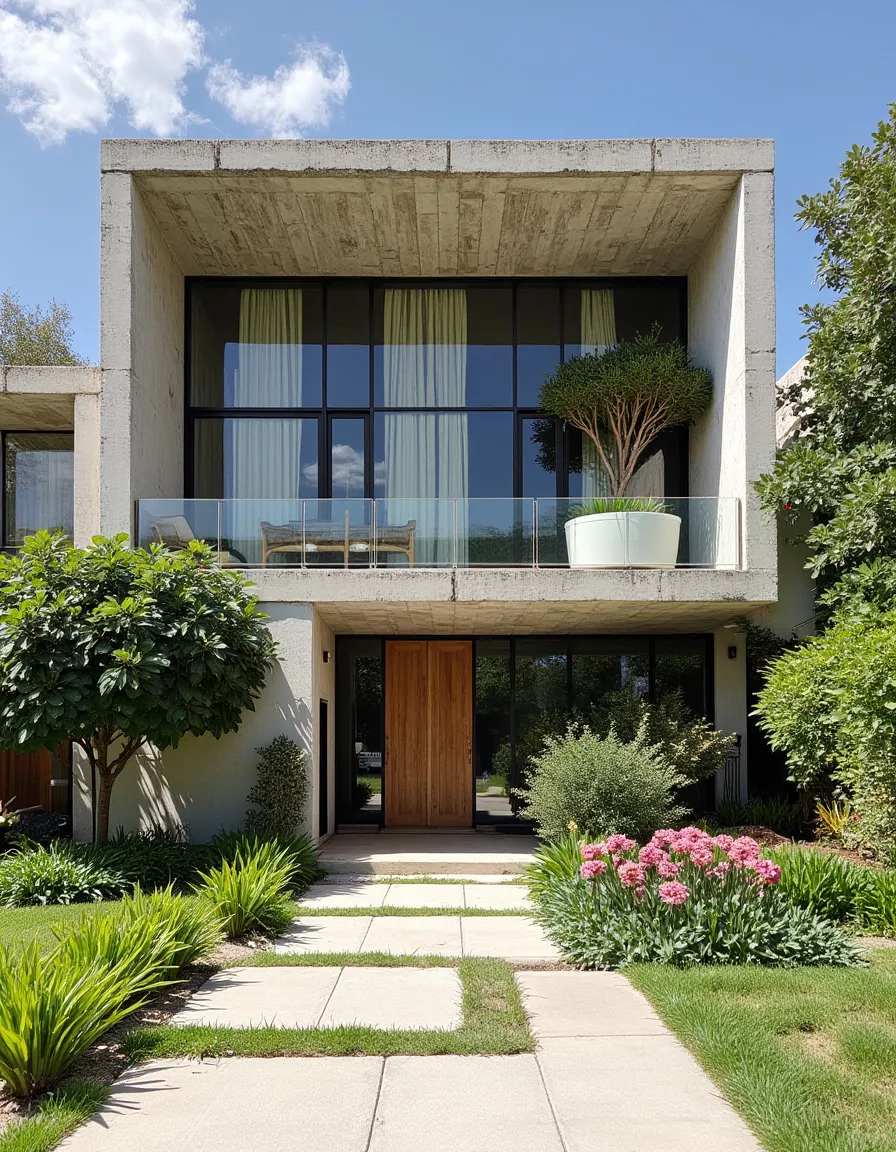
Eco Brutalist Concrete Mansion with Lush Greenery
이미지 설명
Eco Brutalist mansion featuring raw concrete construction with a textured, block-like facade. The two-story design includes large floor-to-ceiling windows that reflect the clear blue sky and allow for natural daylight inside. The upper floor is framed by a deep concrete overhang and includes a glass balcony with patio furniture and a large potted tree. The entrance highlights a warm wooden double door surrounded by glass panels. The landscaping integrates lush floral beds and a variety of green shrubs and trees, with a paved stone pathway leading to the front door. Bright sunlight casts sharp shadows, highlighting the clean, modern architectural lines while emphasizing sustainable and eco-friendly aesthetics in suburban settings.
면책 조항
제공된 이미지는 사용자가 업로드한 모델을 사용하여 AI로 생성되었음을 알려드립니다. Diffus는 생성 프로세스를 용이하게 하는 클라우드 기반 플랫폼을 제공하지만, 모델의 소유권이나 라이선스 권한을 주장하지 않습니다. 사용자는 이 이미지와 관련 모델의 사용이 해당 라이선스 계약을 준수하도록 보장할 책임이 있습니다.
생성 매개변수
프롬프트
architectural photography, detailed, professional photography, exterior photo of a Eco Brutalist modern mansion made of concrete with lush floral and greenery, large floor to ceiling windows, modern chandelier and staircase, sunny, day time, <lora:iphone-dev-6:1> iphone photo
샘플러
모델
CFG 스케일
단계
시드
관련 모델
관련 키워드
토론
댓글을 남기려면 log in하세요.


