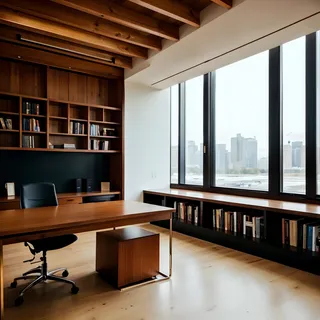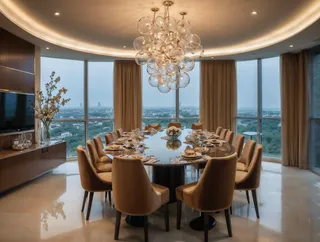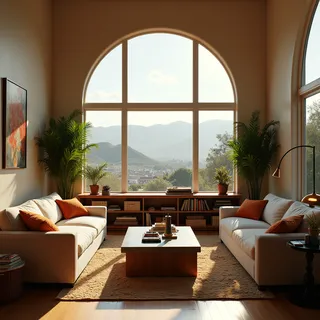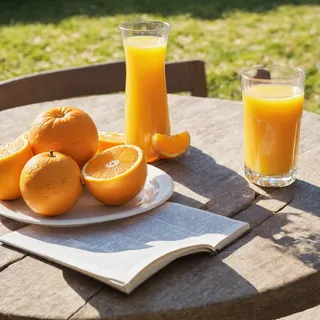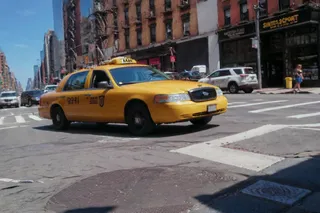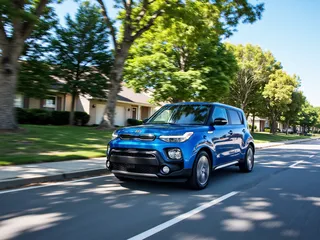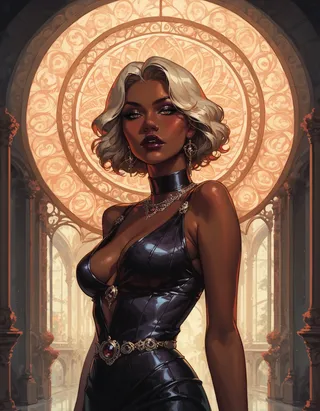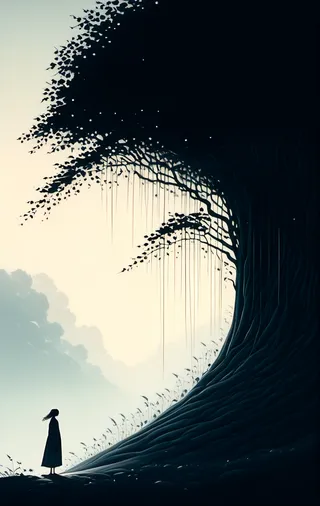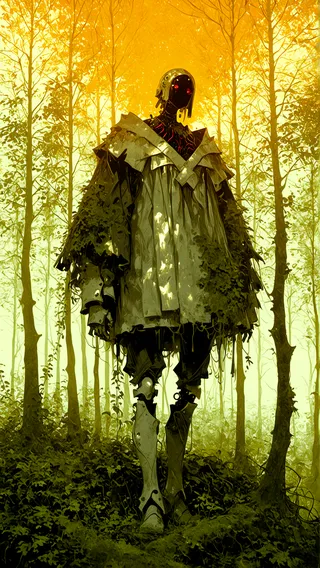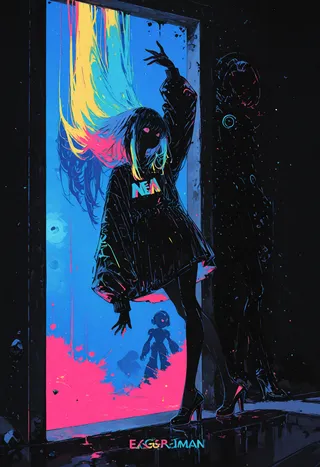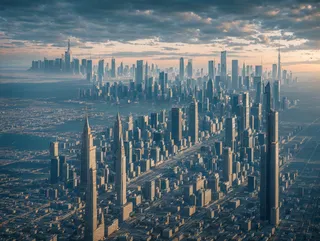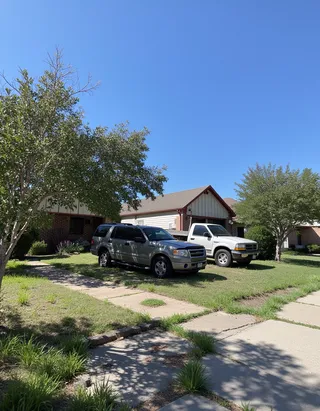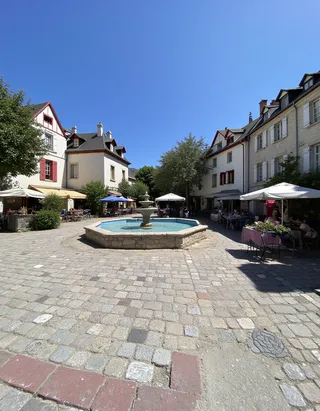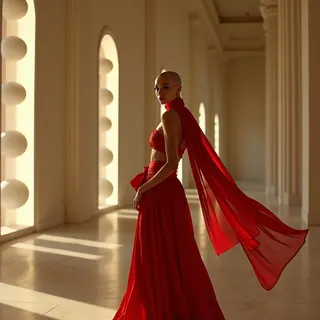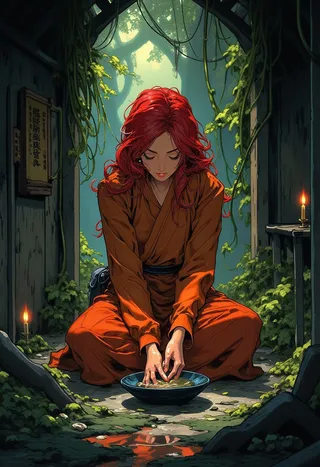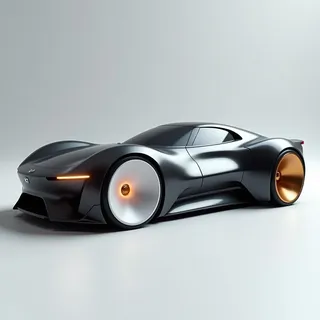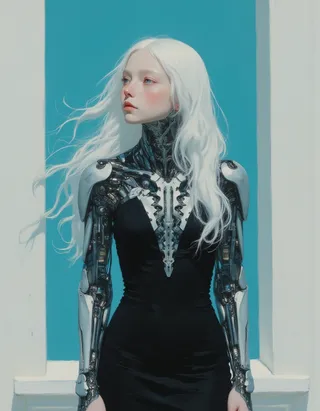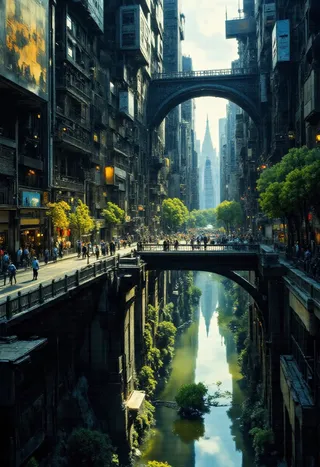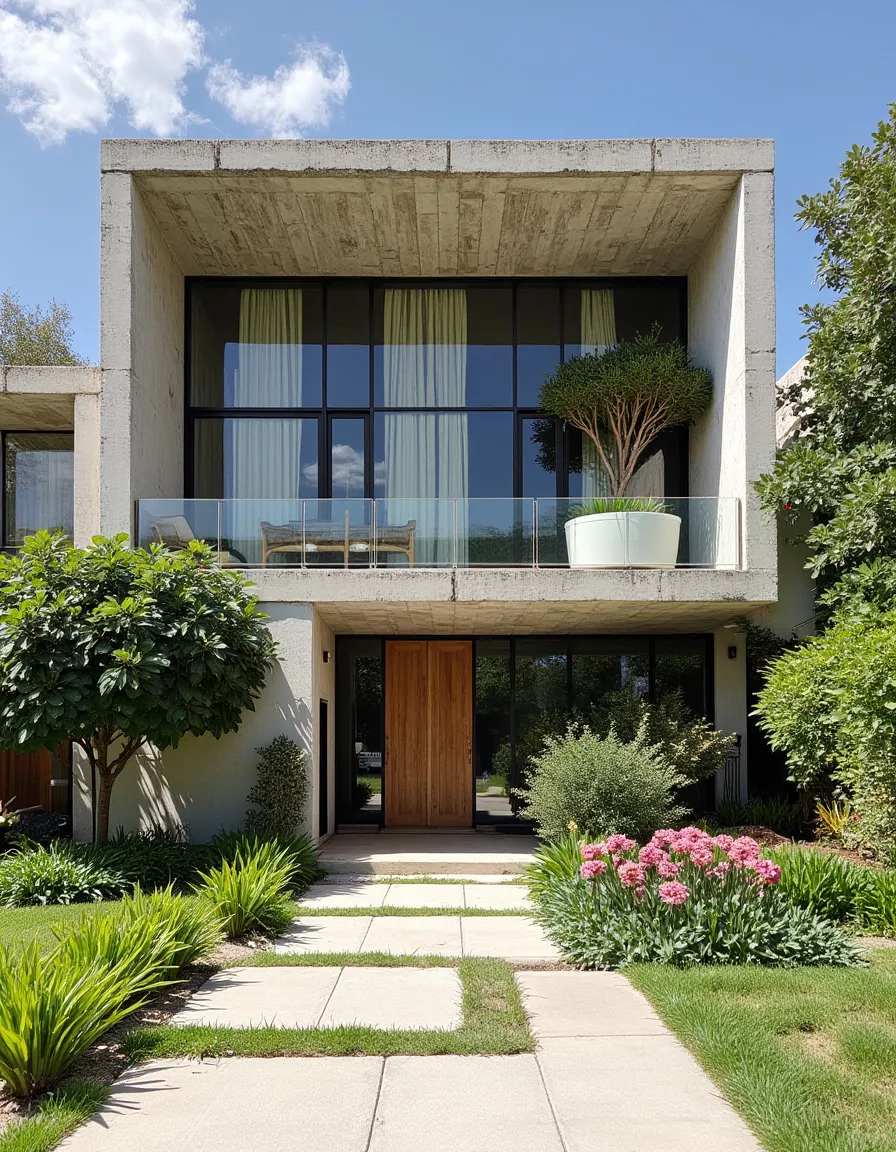
Eco Brutalist Concrete Mansion with Lush Greenery
圖片描述
Eco Brutalist mansion featuring raw concrete construction with a textured, block-like facade. The two-story design includes large floor-to-ceiling windows that reflect the clear blue sky and allow for natural daylight inside. The upper floor is framed by a deep concrete overhang and includes a glass balcony with patio furniture and a large potted tree. The entrance highlights a warm wooden double door surrounded by glass panels. The landscaping integrates lush floral beds and a variety of green shrubs and trees, with a paved stone pathway leading to the front door. Bright sunlight casts sharp shadows, highlighting the clean, modern architectural lines while emphasizing sustainable and eco-friendly aesthetics in suburban settings.
免責聲明
請注意,提供的圖片是由用戶上傳的模型通過人工智能生成的。Diffus 提供基於雲端的平台來促進生成過程;但是,我們不對該模型擁有所有權,也不持有其許可權。用戶有責任確保其對該圖片和相關模型的使用符合適用的許可協議。
生成參數
提示詞
architectural photography, detailed, professional photography, exterior photo of a Eco Brutalist modern mansion made of concrete with lush floral and greenery, large floor to ceiling windows, modern chandelier and staircase, sunny, day time, <lora:iphone-dev-6:1> iphone photo
採樣器
模型
CFG 比例
步數
種子碼
相關模型
相關關鍵字
討論
請log in以發表評論。


